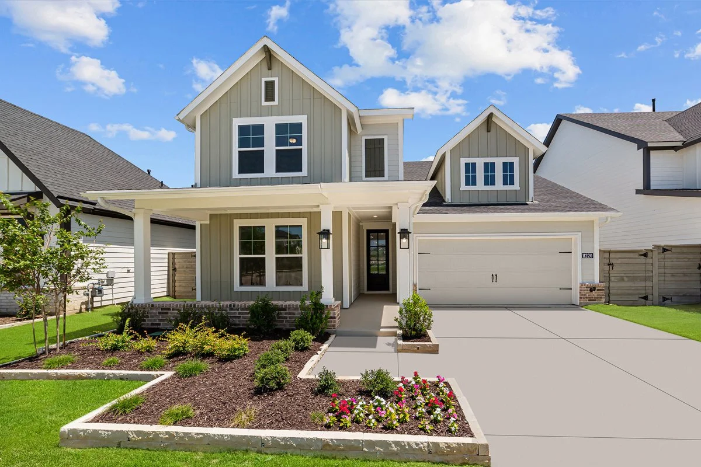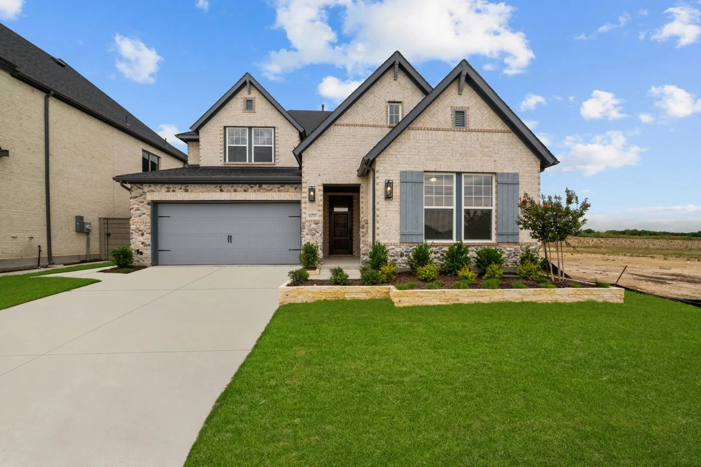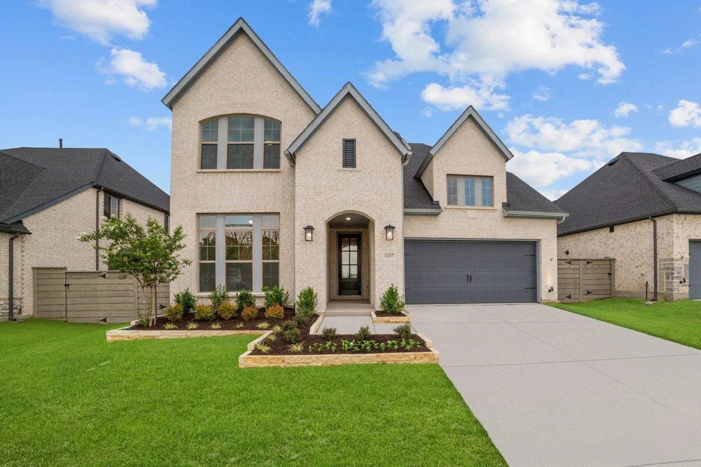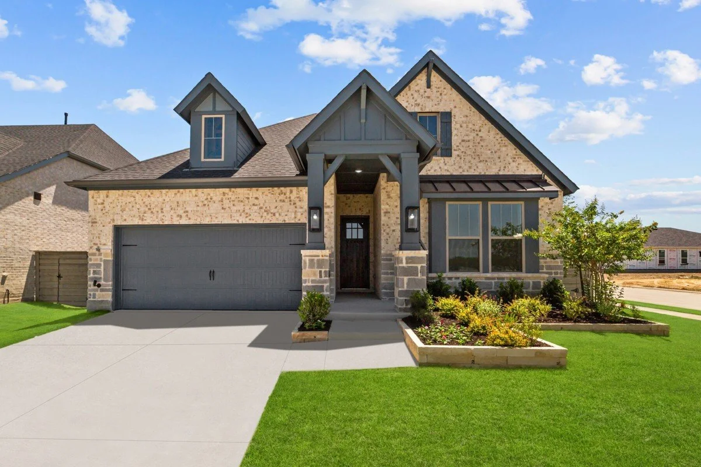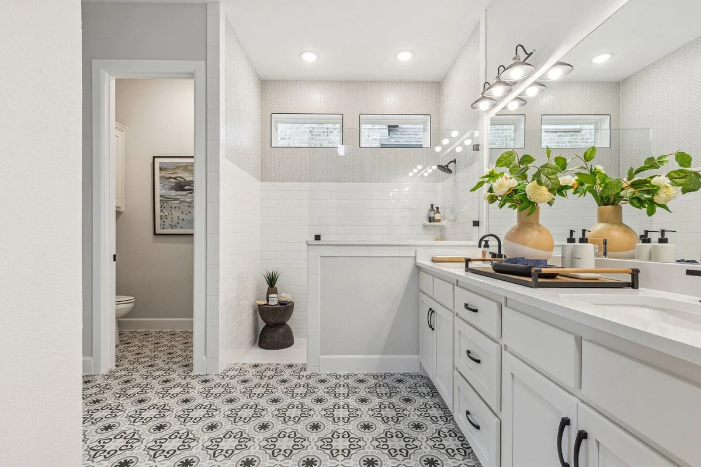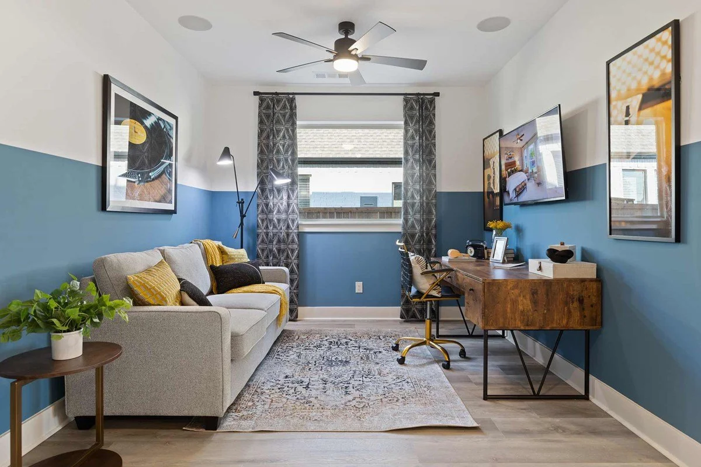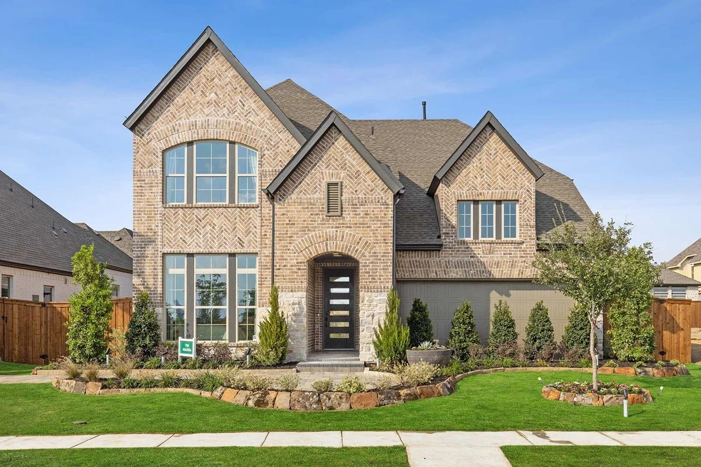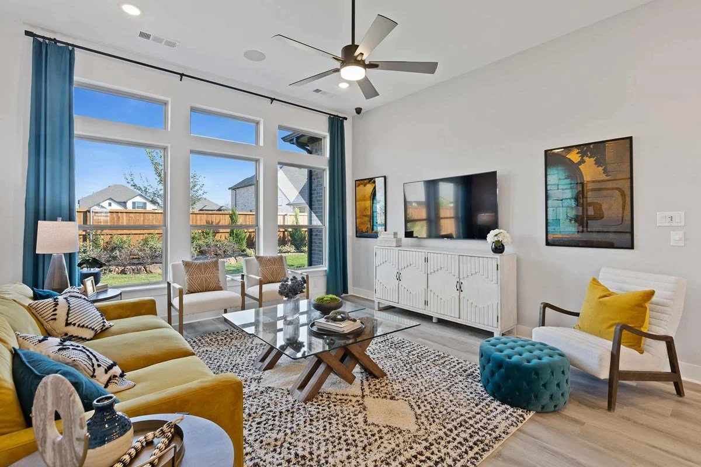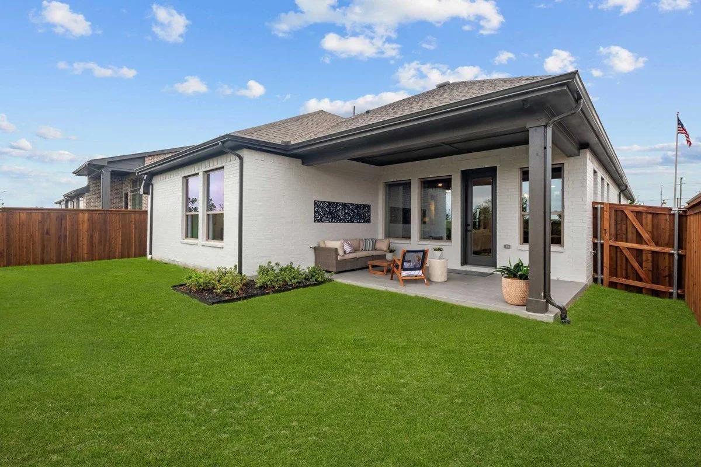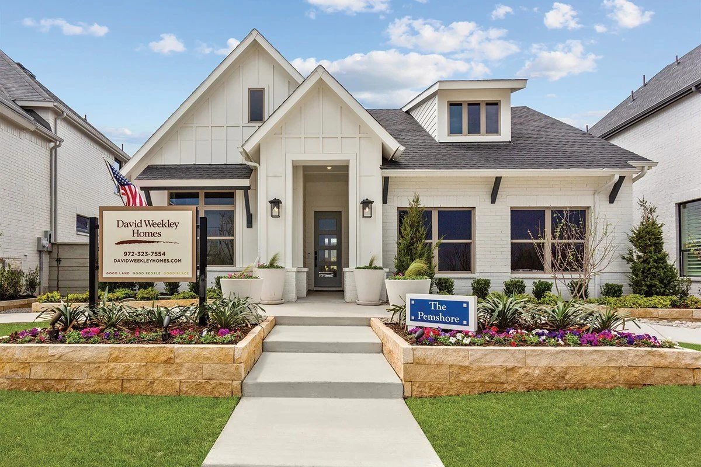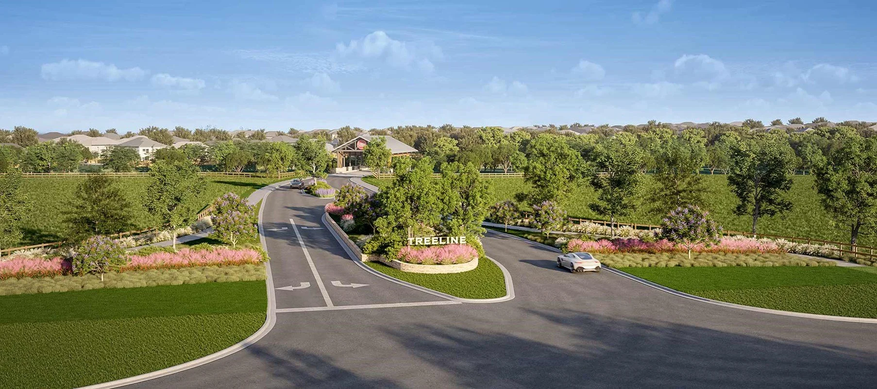David Weekley Homes at Treeline: Smart Design Meets Southern Charm
It’s time for another Builder Spotlight, and this one brings a whole lot of personality to the table. Today, we’re talking David Weekley Homes inside Treeline—Justin’s fastest-growing new community.
If Highland is your Pinterest-perfect dream and HistoryMaker is your budget-conscious MVP, David Weekley is the well-balanced middle sibling with smart design, thoughtful layouts, and that signature Southern warmth.
WHY BUYERS ARE INTO DAVID WEEKLEY HOMES
From their focus on livability to energy efficiency, David Weekley brings:
Award-winning floor plans that feel as functional as they are good-looking
EnergySaver™ features built right in (without having to ask for them)
Options galore for personalization without design overwhelm
Favorite feature: Open living areas that still allow for privacy when you need it—because sometimes you just want to shut a door and eat snacks in peace
David Weekley Floor Plans at Treeline — Justin, TX
NOTE: These are placeholders until the site is back online. Once available, we’ll update with specific plan names, pricing, square footage, and standout features.
The Paseo
Starting at: $434,990
1-story, 3 beds | 2 baths
2,043 - 2132 sq ft, 2-car garage
Favorite feature: Lots and lots and lots of cabinetry space in the Kitchen! Easy organization and non-cluttered countertops is a win.
The Raddington
Starting at: $462,990
1-story, 3–4 beds | 3 baths
2,346 - 2,599 sq ft, 3-car garage
Favorite feature: The ability to add an optional 4th bedroom if 3 car garage isn’t needed, making it easily customizable.
The Malinda
Starting at: $490,990
2 stories, 4 beds | 3 baths
2,876-3,276 sq ft, 2-car garage
Favorite feature: Downstairs, you’ve got the perfect spot to build your dream WFH setup, and upstairs? Game night, movie marathons, or kid chaos central—it’s all fair game in the retreat.
The Walmsley
Starting at: $503,990
2-story, 5 beds | 4 baths
3,172-3,586 sq ft, 2-car garage
Favorite feature: Design the perfect special-purpose spaces for your family in the sunlit study and open retreat.
The Bluebonnet
Starting at: $448,990
1 stories, 2-3 beds | 2-3 baths
2,158 - 2,727 sq ft, 2- 3-car garage
Favorite feature: The eat-in kitchen features a family breakfast island, a large pantry, and plenty of prep space for the resident chef.
The Pemshore
Starting at: $463,990
1-story, 4 beds | 3 baths
2,353 - 2,579 sq ft, 2-3 car garage
Favorite feature: The oversized kitchen island makes it a total dream for meal preppers and entertainers alike. Windows EVERYWHERE.
WHAT MAKES TREELINE DIFFERENT?
If you haven’t already scoped the whole community, Treeline is that just-right mix of peaceful setting and lifestyle perks. There’s a reason this development by Hillwood is gaining attention fast:
Resort-style pool + splash pad
Outdoor amphitheater (summer concerts, anyone?)
Treehouse-inspired playgrounds
Stargazing park, orchard, and tons of trails
Zoned to Northwest ISD (yep, that good one)
The Pemshore | David Weekley Homes in Treeline Community
Current incentives
David Weekley Homes is commemorating 40 years of Building Dreams, Enhancing Lives in Dallas/Ft. Worth with our Anniversary Savings Event! Purchase a new home in the Dallas/Ft. Worth area during our 40th Anniversary Savings Event between April 15 and August 31, 2025, and receive $21,500 in Financing Incentives when you finance your home purchase with a mortgage from Priority Home Mortgage!
You can use your $21,500 credit to:
Lock in your interest rate
Buy down your rate for a lower rate/monthly payment
Reduce Closing Costs*
This $21,500 is in addition to the existing credit of up to $3,500 toward closing and financing costs when you use Priority Home Mortgage, so you can save up to $25,000!
Having agent representation will help ensure you’re getting the very best incentives & price.
WANT TO COMPARE BUILDERS AT TREELINE?
You’re doing it right. Every builder has its niche. If you haven’t yet, go check out:
HistoryMaker Homes Review — Budget-friendly without feeling basic
Highland Homes Review — Design-forward and seriously stylish
LET’S GO SEE IT IRL
When you’re ready to tour model homes, I’ll help you hit all the right ones (no decision fatigue here). Floor plans, incentives, quick move-ins—I’ve got you.
No pressure. Just real support from someone who knows the builder game inside and out.
Grab these free resources to get started:
📘 Download the New Construction Guide
📍 Checkout the other builders at Treeline
Or shoot me a message anytime and let’s chat about what you’re looking for in your next home!

